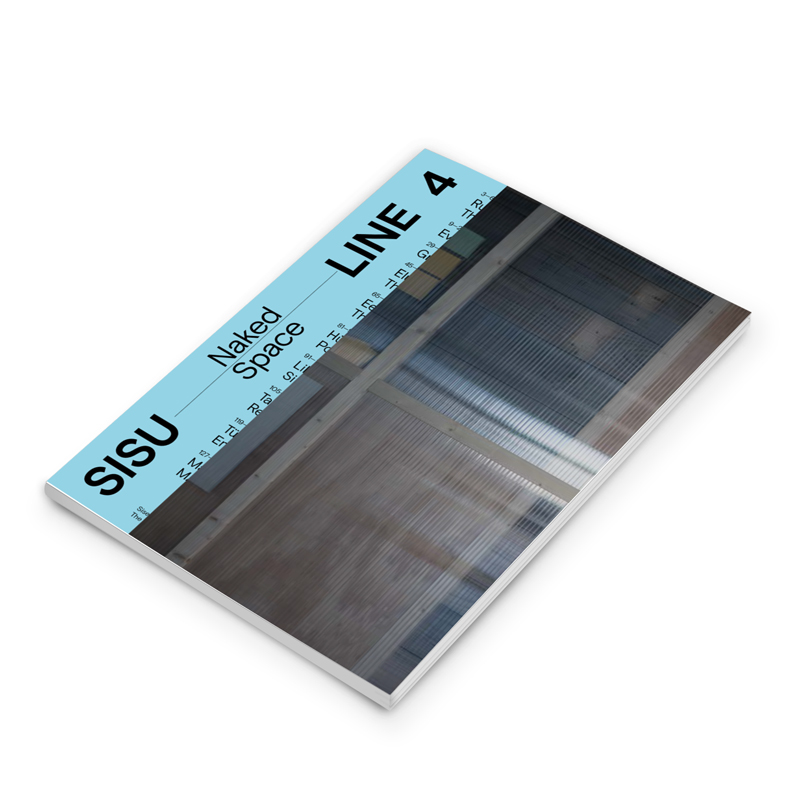Essay “PopUp City and Hermit Crab Strategies”
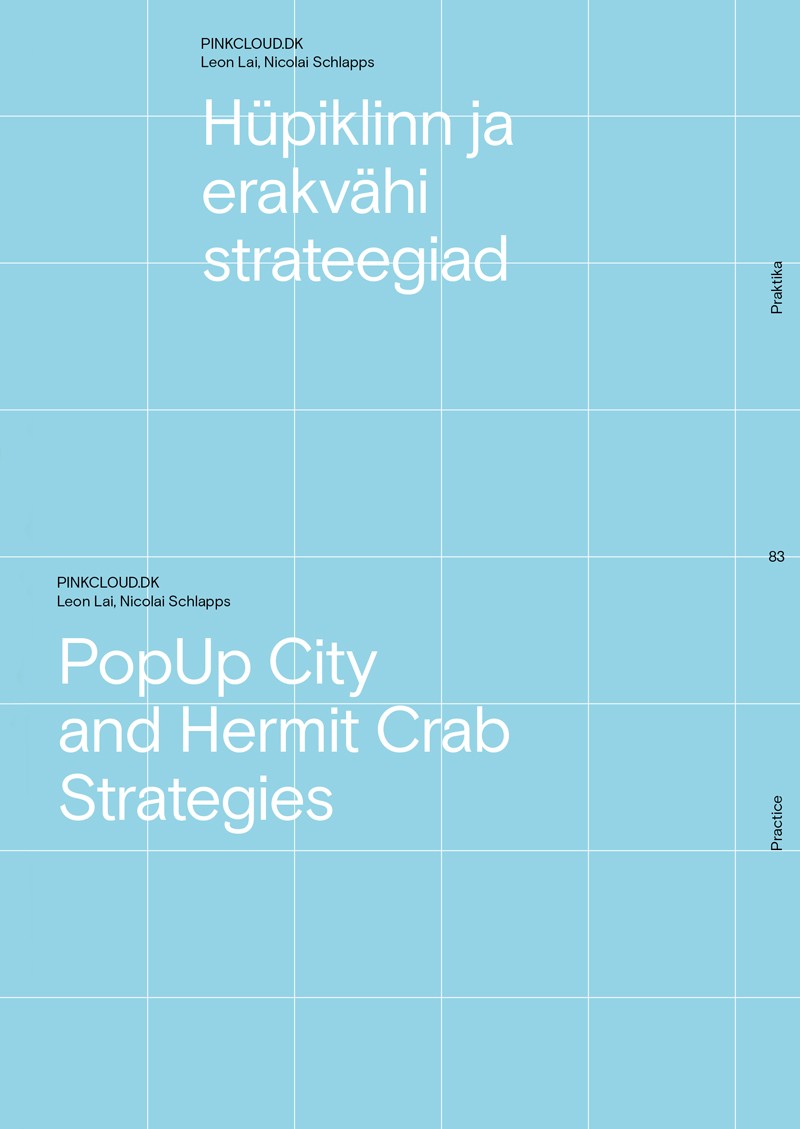
PopUp City
On many levels, the humble hermit crab has become a mascot and natural analogue for our design collective, as well as our adaptive reuse projects. The hermit crab is one of nature’s most well-known ‘naked’ species. Evolved without the chitinous armour of their hard-shelled brethren, the hermit crab must adapt by using multiple types of shells and enclosures to survive. Formerly abandoned snail shells or hollow wood/stone pieces are re-utilised as shelter and protection, forming a symbiotic combination with the crab. The crab receives a shelter, and the shell is reused. As the shell is outgrown, the hermit crab simply finds another more suitable enclosure to inhabit. Aware of their sur- roundings, their nimble and formless bodies adapt to each enclosure with ease. Reuse and adaptive growth are the defining characteristics of the hermit crab.
Reflecting on this sensibility, reuse forms one of the pillars of our design process at PINKCLOUD.DK. Our designs strive to adapt to existing local conditions to create flexible strategies. Often, this involves reusing and building upon existing infrastructure. As a result, like the hermit crab, the projects do not have a specific look or identity; rather, each design is unique to the local condition it inhabits. As our planet faces the challenges of diminishing resources, we believe that reuse must be at the forefront of design and architecture. We have applied the hermit crab’s prudent mentality to three of our recent projects that take advantage of local conditions to create designs that are resilient, adaptive and responsive.
Hermit crab strategy #1: Rural Germany
One ongoing project is a commissioned study for an under-utilised barn in a small village near Hannover, Germany. The challenges of the project involve existing rural land-use patterns and discrepancies between government sponsored rural and urban revitalisation strategies. While population growth and expansion is prevalent in large cities due to the pursuit of upward mobility, economic growth and new opportunities, rural towns are confronted with an opposing set of conditions. Faced with declining populations and an exodus of young people, many rural settlements in Germany, most of which contain a wealth of existing farming infrastructure, are extremely under-utilised and undergo continual decay due to the decline of the core farming population.
To make matters worse, rural communities face another threat to their existence: that of poorly planned extensions to village centres, many of which are absorbing large swaths of existing farmland. Rapidly growing, these invasive new developments have created a cancer-like sprawl that ignores the existing context. Typically grown from an existing village centre, these new appendices become distorted images of the host town. The village centre soon dies from lack of use, leading to rural voids and fragmentation across the region. While the centre dies from lack of use, the adjacent new high-density construction areas form a Janus-headed village-typology with contrasting urban condi- tions. Can the existing structures be re-used as a way to revitalise the village centres? Why build new when there is so much latent potential in the underused stables and barn structures? Barns in northern Germany are typically made of masonry construction. By introducing a new core, as well as second storey, a former storage barn can be trans- formed into a family dwelling. With this strategy, the exterior envelope remains visually and structurally intact while the interior is altered. This injection of a younger generation of families into an ageing neighbourhood will improve the overall quality of life.
As the European Environmental Agency points out, ‘Europe is one of the most intensively used continents on the globe, with the highest share of land (up to 80%) used for settlement, production systems (including agriculture and forestry) and infra- structure.’ There is a demand for increased living space per person. With developable land being finite, it is imperative to find strategies of re-use and recycling to create greater density instead of sprawl and uncontrolled growth.
We believe in taking an extra step, questioning the problem by first investigating the peripherals and asking ‘why’ instead of ‘what’
The newfound interconnectivity can revitalise blighted neighbourhoods around the world
Hermit crab strategy #2: The Oil Silo Home
In 2011 we entered a competition for an energy zero housing competition. An energy zero design cannot simply be sustainable; it needs to confront the larger questions of resource scarcity. During the peak of the oil crisis, a strategy of re-use was deemed most prevalent for the competition. Many experts and scientists believed that the world’s supply of oil would peak in the near future and then decrease exponentially, leaving the world economy in a dire, oil-less state. Under the pretence of an impending crisis, instead of building new structures, the Oil Silo Home proposes to convert existing oil refineries and make them the bedrock of new housing communities. By reusing the silos, there would be a dramatic reduction in the initial embodied energy required in the construction. With added sustainable features, the operations of the project would use little energy while giving back to the grid.
Today, while the oil crisis no longer exists due to the discovery of fracking and other extraction methods, the social impact as dictated by the volatile state of oil and other energy resources continues to cause distress. With more than 49,000 oil silo structures already constructed, one can imagine a population roughly half the size of Paris might someday find themselves living and growing in Oil Silo Home communi- ties around the world.
Hermit crab strategy #3: The PopUp Hotel
Shifting to a denser and larger scale, a competition in 2012 asked us to reconsider the typology of urban hospitality experiences. The PopUp Hotel couples the record- high tourism rates in New York City with the abandonment of Midtown class C offices to propose an urban hospitality experience that is half hostel and half boutique hotel. Can we solve a social problem and re-use existing infrastructure, while creating a highly adaptable hospitality experience?
The competition phase of the project relied heavily on a system of modular com- ponents, creating on-the-fly experiences curated by the visitors to the hotel. The square shapes of Midtown towers are converted into urban suites with theme-based amenities: office lobby is transformed into a hotel reception, and open plans become temporary social living quarters, event venues, workshop hubs and co-working labs. Yet this unique condition of high tourism and vacancy is no stranger to other large American cities; the seeds for the project already exist outside of Manhattan.
Phase two of PopUp Hotel demonstrates the scalability of the strategy and focuses on low-rise industrial re-use in the outer boroughs of New York City. With a new building of larger spans and floor plates, the hospitality experience had to be adapted. In phase one, the high turnover of Manhattan gave way to short lease cycles and modular living pods. With the new site in a relatively more stable economic neighbourhood, the PopUp Hotel can naturally offer longer leases and also more traditional interior construction methods. Moreover, demographic research shows that visitors here would prefer a more shared and less exclusive experience, further illustrating the need for a different hospitality model.
Instead of the typical stacked typology of capsules in traditional hotels, PopUp inserts a reshuffled and authentic hospitality experience into under-utilised spaces in the city. The newfound interconnectivity can revitalise blighted neighbourhoods around the world.
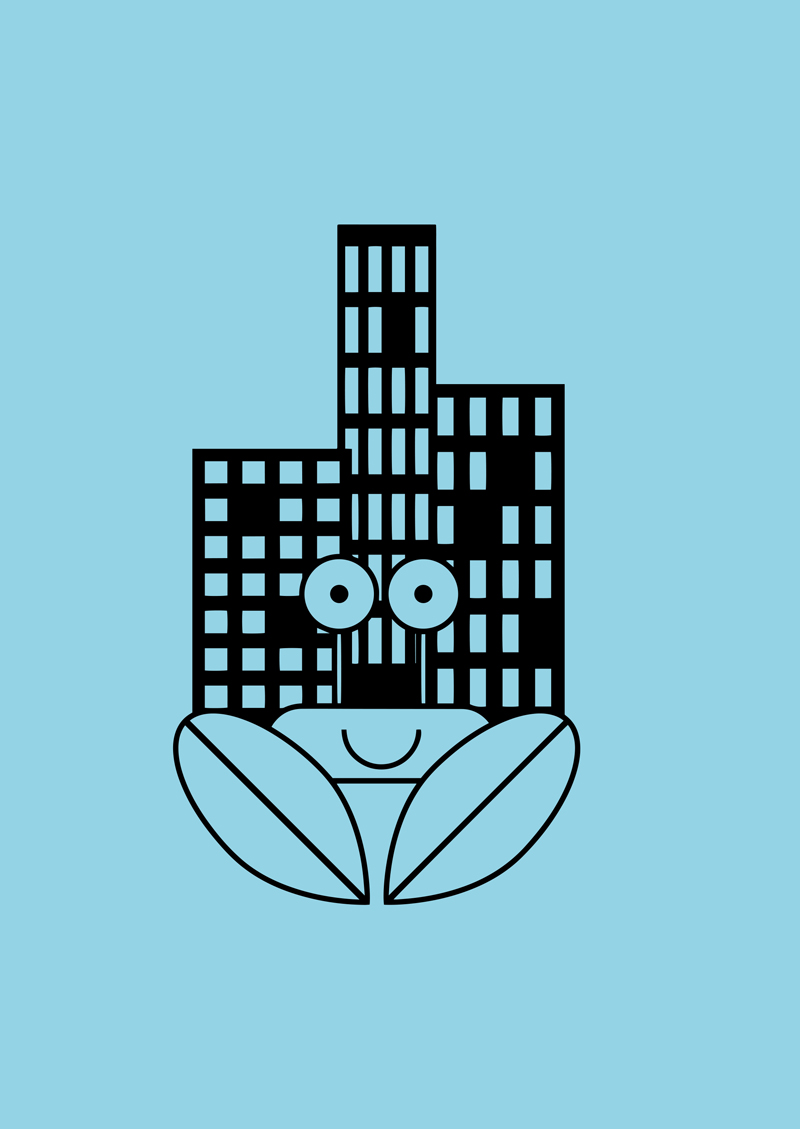
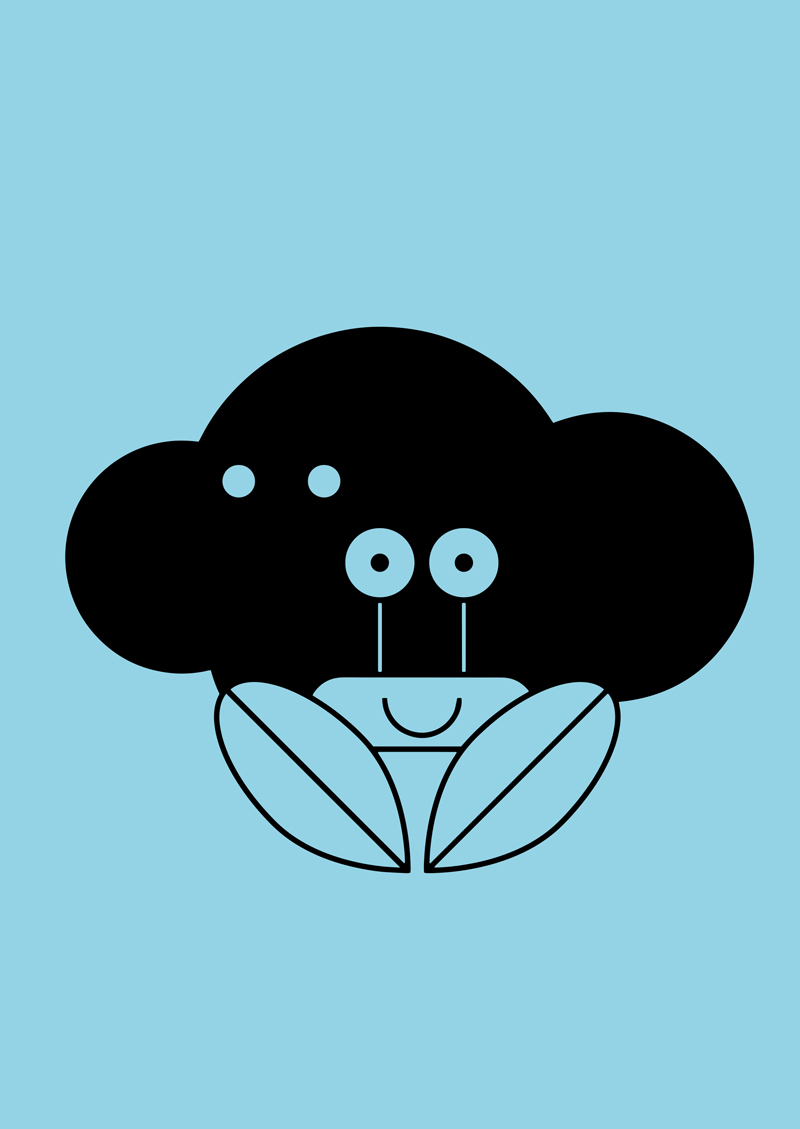
PINKCLOUD.DK: The OG hermit crab?
As designers from different backgrounds, researching and practising in cities around the world, PINKCLOUD.DK embraces the global exchange of knowledge and design observations to engage social problems with multifaceted lenses. After a temporary stay in Copenhagen, we relocated back to our countries of origin, the USA, Canada and Germany, while the collaboration naturally immigrated onto the internet. The Cloud, as an ephemeral institution, is understood as both the flesh and the shell, shifting and transforming in an attempt to temporarily manifest discussions and thoughts that acquire a central role in the collective. While PINKCLOUD.DK moves beyond geographical borders, professional disciplines and authorship, it leaves behind a trail of design strategies, serving as registrations of key moments of the group zeitgeist.
Typical design projects begin with a problem stated by the client, and architecture is offered as a solution. We believe in taking an extra step, questioning the problem by first investigating the peripherals and asking ‘why’ instead of ‘what’. With this process, a more nuanced and fundamental social responsibility is revealed, leading to a more coherent and resilient design strategy. Because there is no rush to create ‘architecture’, the designed solution can take any critical form: a design proposal, a letter, a plan of action, a graphic, an app, a spatial environment, policy recommendations, etc., forming an expanded definition of architecture. This type of architecture is as much planning of physical spaces as strategies that are committed to a social cause.
The hermit crab strategy as a creative design process is inherently formless, yet its potential for global community building, preservation and value generation is immense. The flexibility of this design strategy means that local design solutions can often be local solutions, designers everywhere can leverage their strategies into a global force for positive design.
Rural Germany, the Oil Silo Home, and the PopUp Hotel are three different proj- ects in three different locations tied together by a shared vision of adaptive reuse. As resources dwindle around our planet, finding opportunities in neglected spaces, neigh- bourhoods and infrastructure is of paramount importance. PINKCLOUD.DK believes the values of these spaces can be highlighted, unlocking new synergies between architec- tural design and host structure.
© Leon Lai & Nicolai Schlapps 2017 Toronto & Berlin
SISU–LINE #4 Naked Space
Journal of Interior Architecture Research
– read on issuu (external link)
The research articles are submitted for anonymous reviews
SISU–LINE #4 is based on the Symposium SISU 2017: Naked Space
7–8 June 2017, Lucerne/Tallinn
Publishers
Estonian Academy of Arts, Faculty of Architecture
Estonian Association of Interior Architects
Editor-in-Chief
Tüüne-Kristin Vaikla, PhD tyyne.vaikla@artun.ee
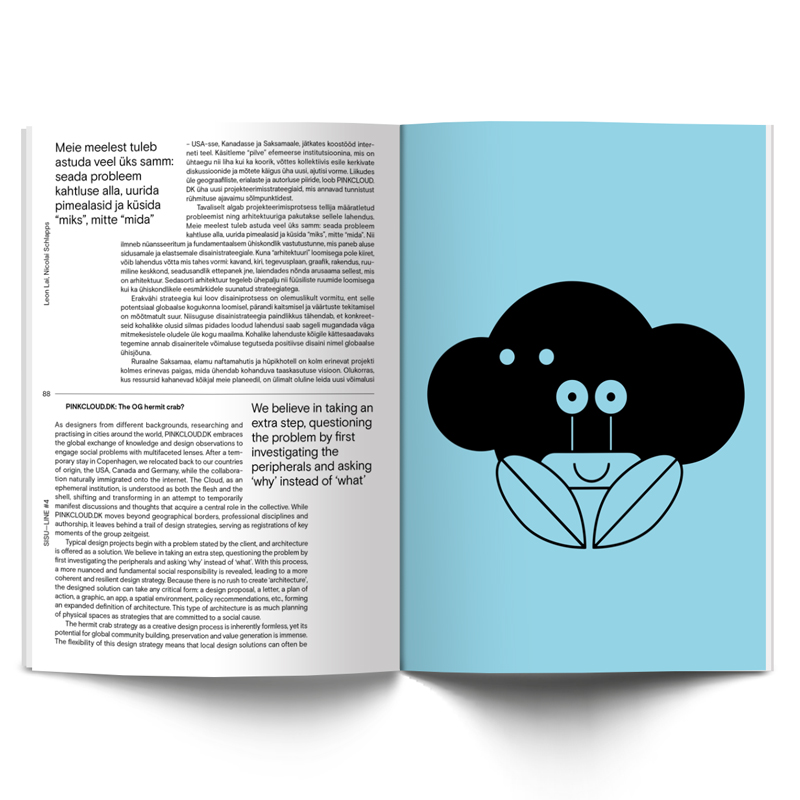
Estonian Academy of Arts, Department of Interior Architecture
Alina Nurmist interior@artun.ee
Suur-Kloostri 11
Tallinn 10133
Tel: + 372 644 3949
Estonian Association of Interior Architects
Kairi Rand kairi@esl.ee
Rüütli 4
10130 Tallinn
Tel: + 372646 4056
